It’s almost done! Last Saturday, my husband and my father-in-law laid down the laminate flooring, and yesterday my husband and his brother carried the piano upstairs. I can finally start using my studio!
Back when we moved in, it looked quite dark and the ceiling felt low. In The Hague, we used to have ceilings that were 3 metres high. In our new place, the ceiling of the ground floor is at 2.60 metres, on the first floor it’s at 2.40 metres, and the attic is only 2.20 metres high. My husband is 1.89 metres tall, so for him the attic feels rather low. Since I’m only 1.67 metres, it’s different for me, so it was quite clear that that would become my room.
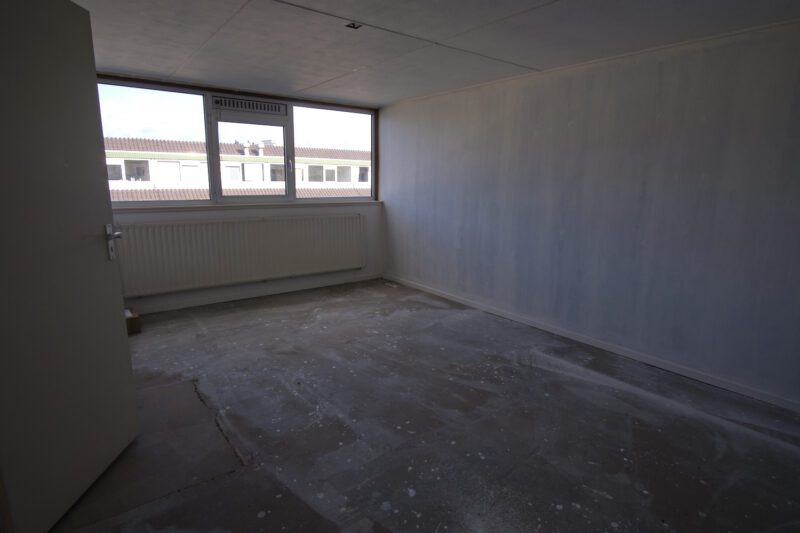
This is what it looked like back in October. See that the ceiling starts at the top of the (low) windows? That makes the room feel quite flat. Of course, not having proper paint/wallpaper/flooring doesn’t make it look better.
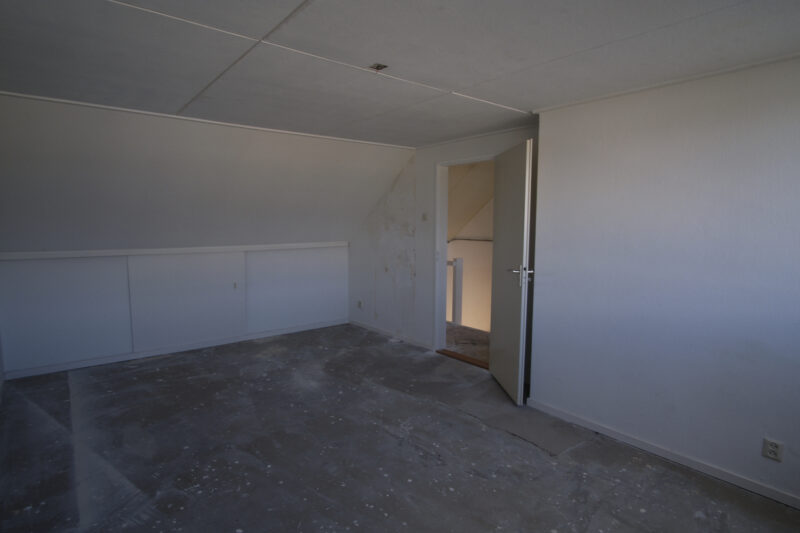
This picture shows the view from the opposite side (at the window). Part of the room has a slanted ceiling. Then there’s some space behind the far wall on the left (under the roof) to store stuff.
I saw potential here. My piano could definitely live here, and the window was on the north side, so that was perfect for painting. The size of the room would enable me to have a large table to make working with fabric easier, and I could block my knitted FOs here as well. And I could probably do yoga here too. A real grown-up play room!
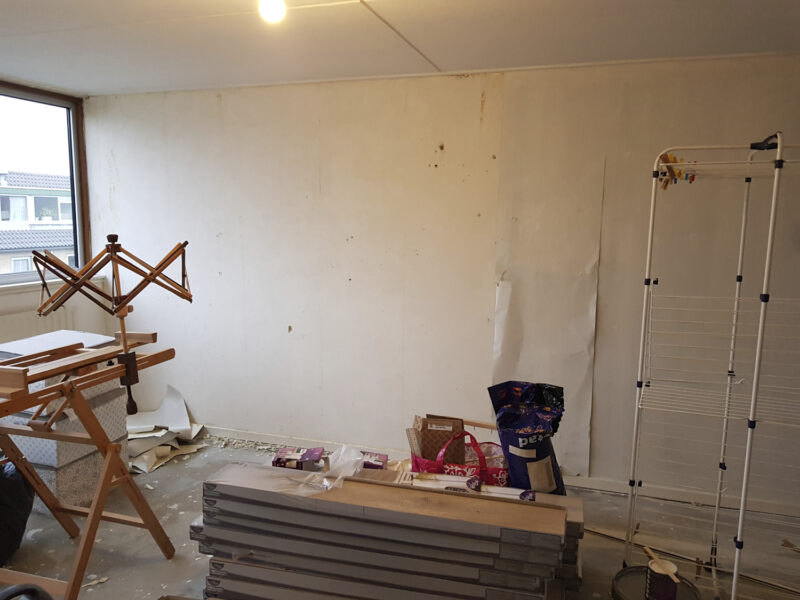
We removed the old wallpaper and there was a holey wall underneath. Luckily, my brother-in-law is good at plastering walls, so he helped us, both here as well as in the rest of the house. That already made a big difference.
The next step was adding fibreglass wallpaper. The walls were not nice enough to only need paint, so we added this layer of wallpaper to smoothen things out.
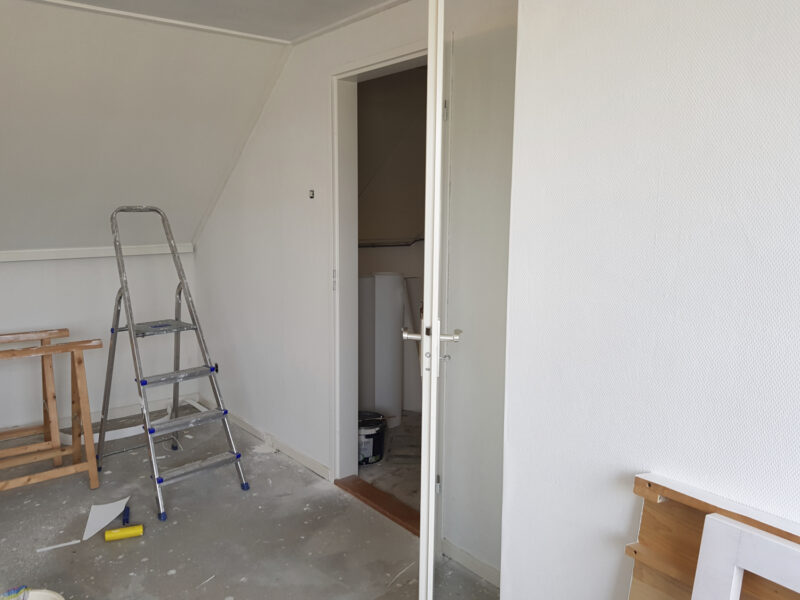
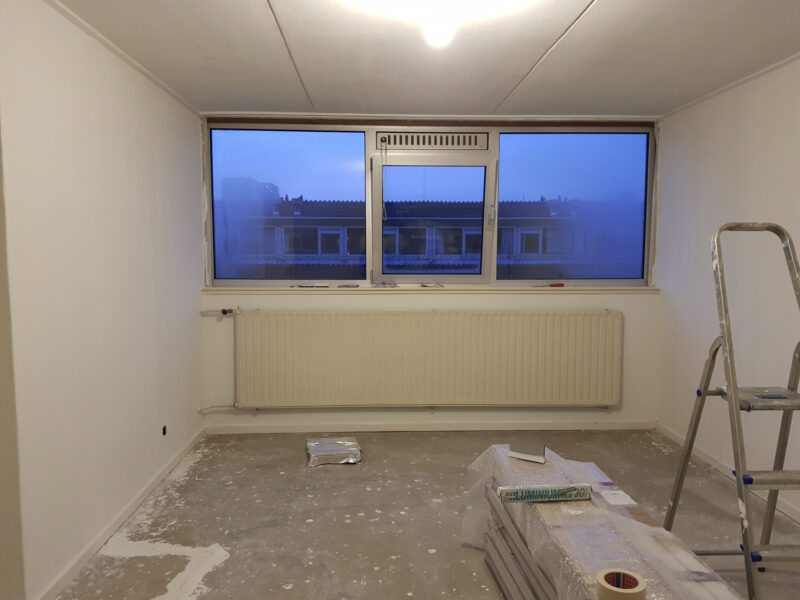
The wallpaper looked really good already, but we also painted it to make it even nicer. I wanted the walls to be true white, to make sure that my white balance would be good when painting. The rest of the house is painted off-white. I was curious if the true white would make the room look too cold.
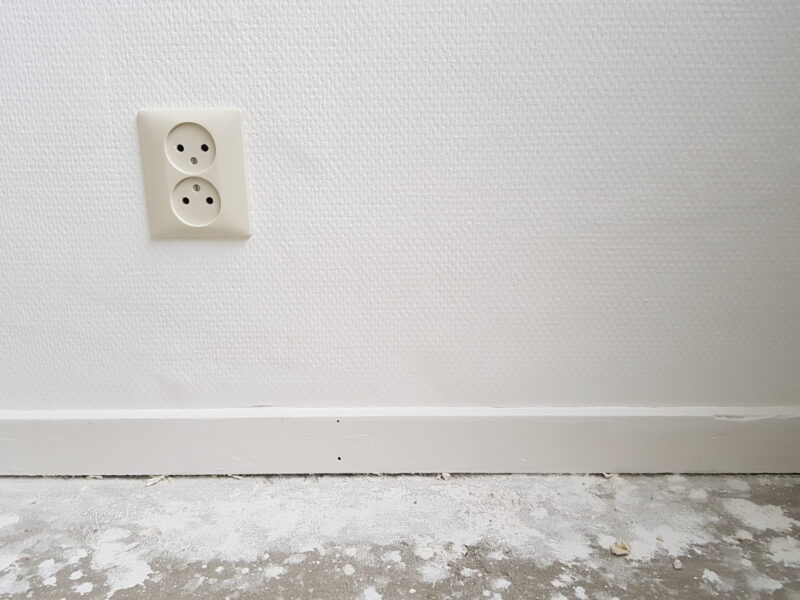
After painting the walls, I painted the plinths, the windowsill, and the door to the storage space.
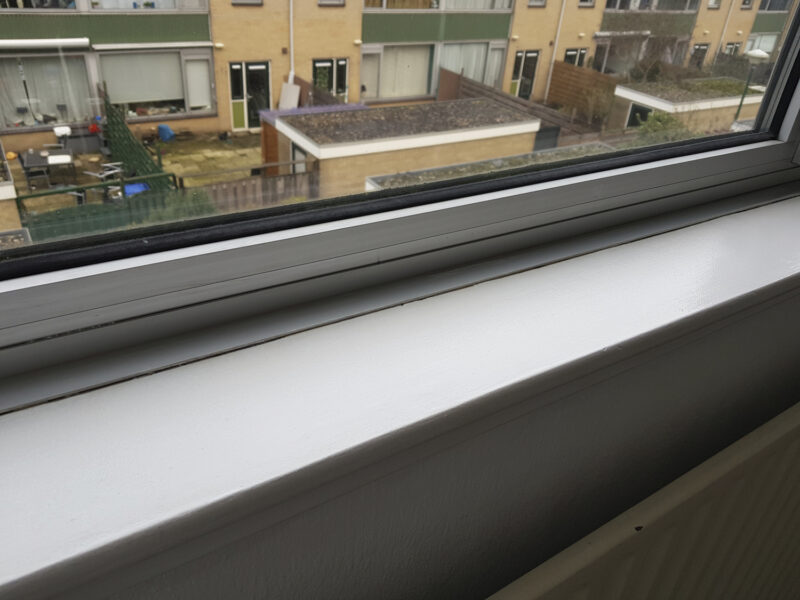
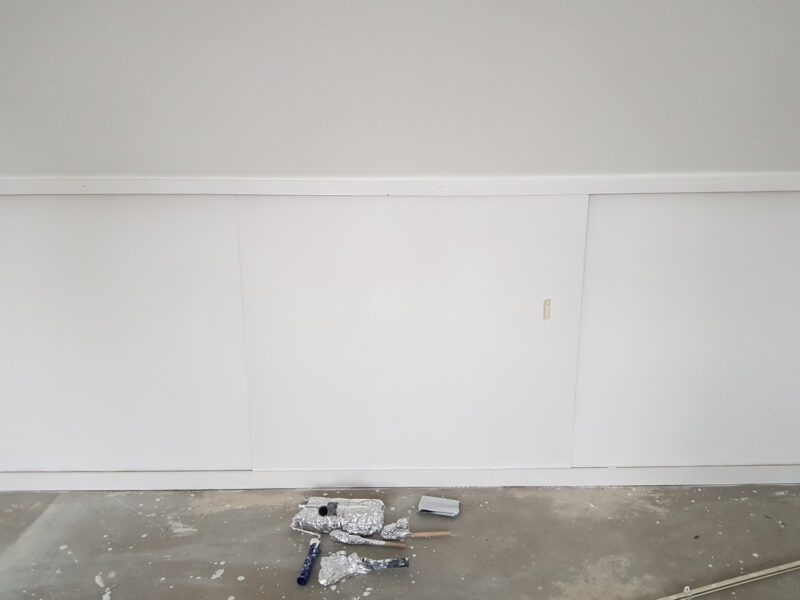
Everything looked fresh and white, but the room still looked very unfinished because there was no nice flooring yet. Last weekend, my husband and his father laid down the laminate flooring that I selected. They took into account that the details of the pattern really mattered to me, and they made sure to have continuous lines. Awesome!
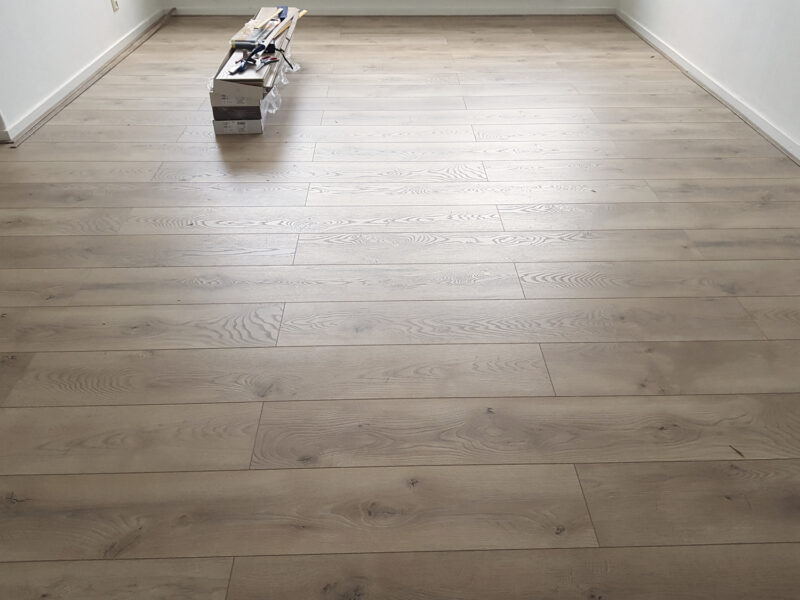
We still need to attach the plinths, but first I want to have some electricity on the other side of the room. The cable will go underneath the plinths, but we still need to order it.
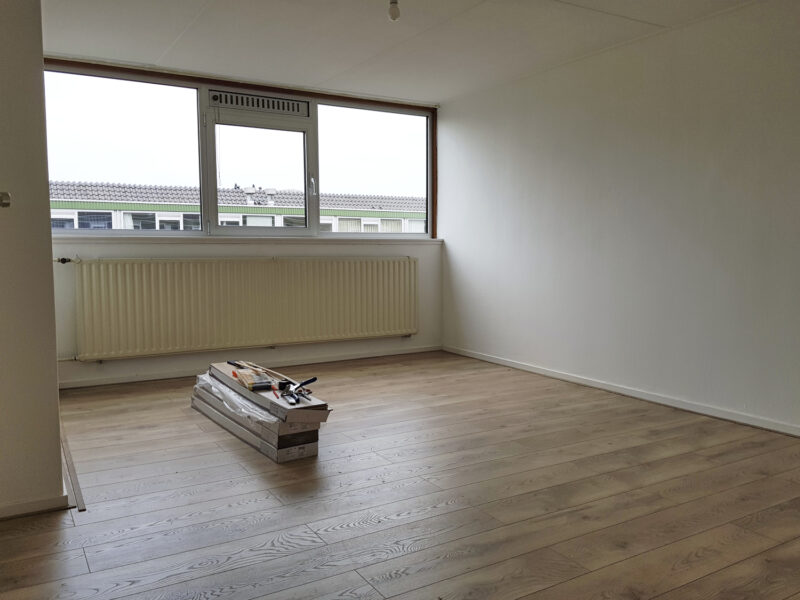
So, let’s compare the room to what it looked like in the beginning. It looks much larger and brighter now.
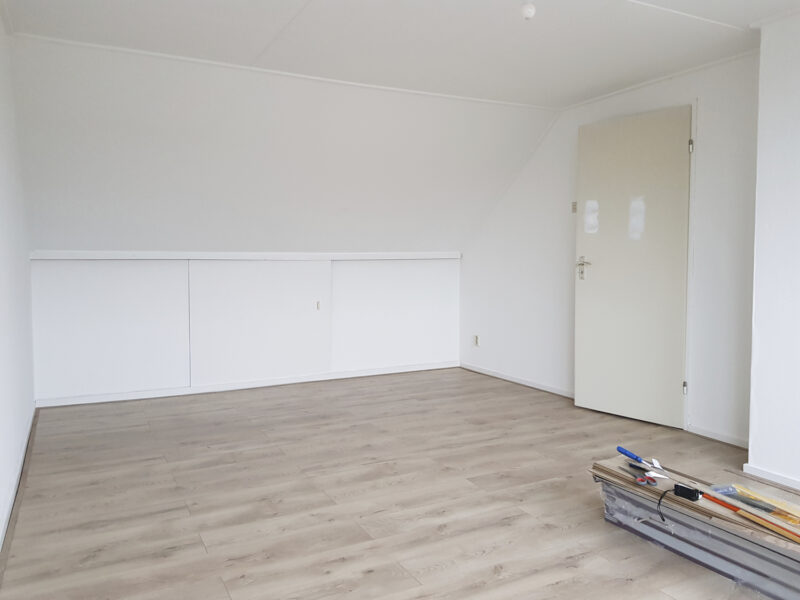
My husband’s brother helped carry the piano upstairs. Awesome! And I added some other things that will live in this space: my easel, yoga stuff, mannequin, etc. I don’t want the room to be too full, I like the spaciousness. I will add a table, though.
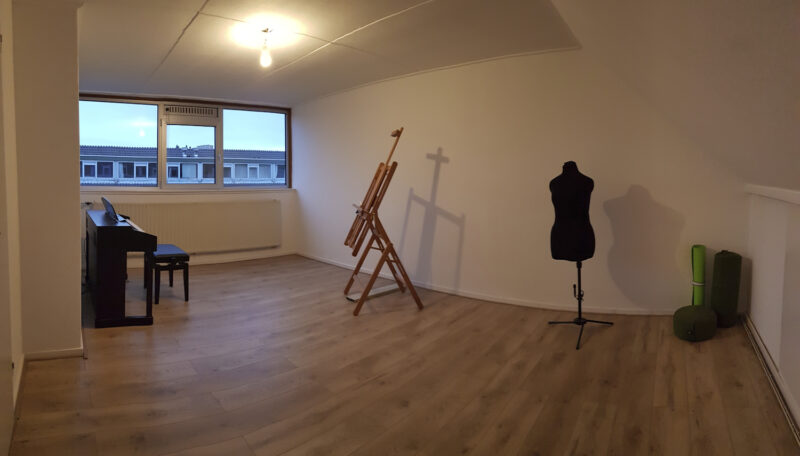
Of course, I had to break in the room yesterday! I decided to try out the acoustics. I had not sung for at least three months, ever since we started working on our move, and it felt so good to finally make music again! I was slightly worried about it being too noisy, but my husband was in the living room downstairs and said that it was okay. I hope that the neighbours feel the same way.
As you can hear, the acoustics are quite nice, maybe a bit too much like a bathroom, haha! It was fun to sing there anyway, and adding curtains in the future will dampen the acoustics a bit.
Today I have been working on painting the table. It is our old kitchen table, but we have a new, larger one now, and I’m going to use the old one in the attic. But first, I want to paint it white. I’ve been adding a few layers last week already, and today I added the final layer. Tomorrow I’ll assemble it and then my studio will be almost done!
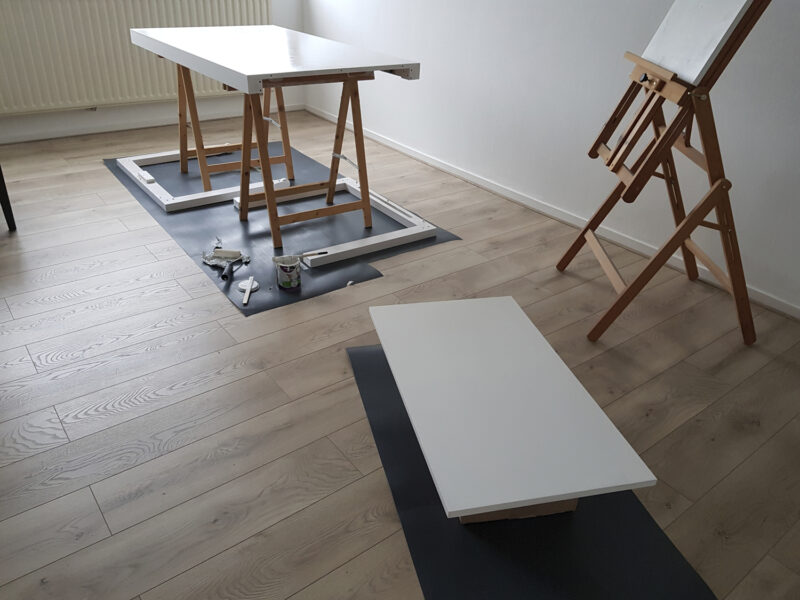
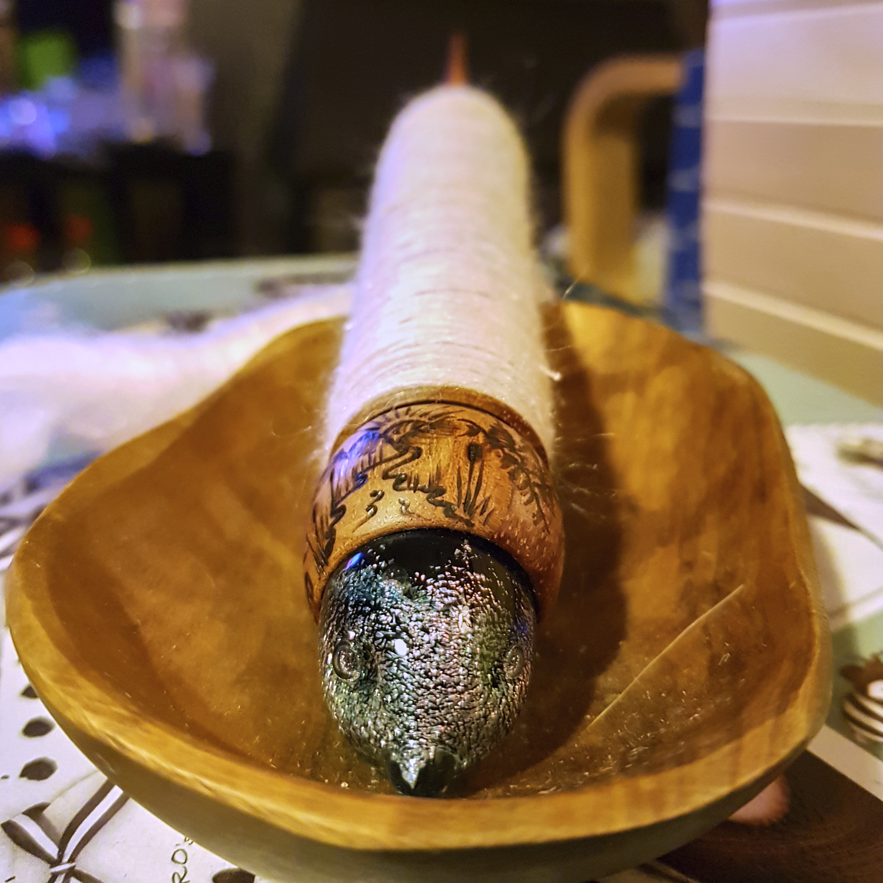
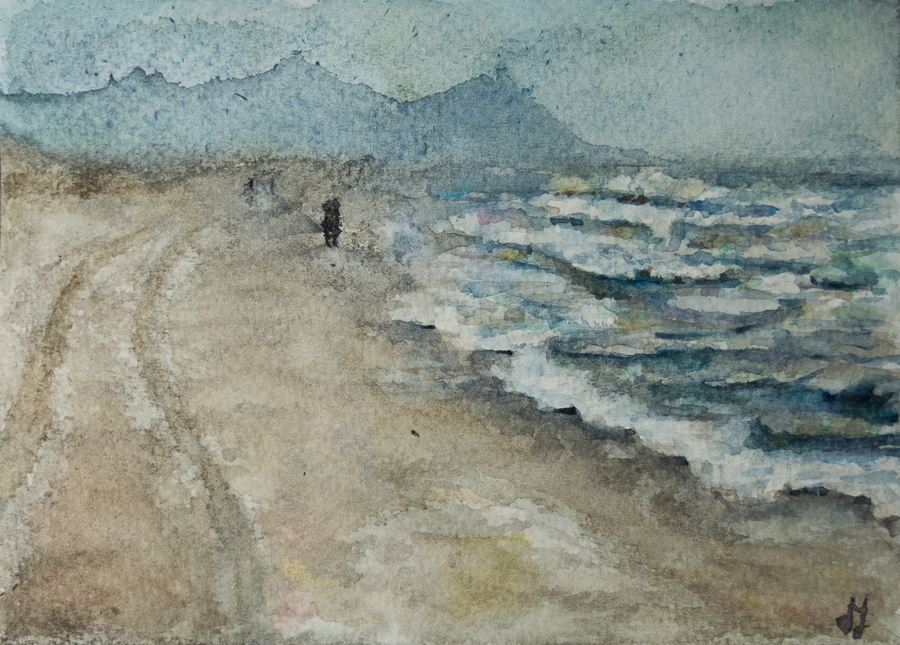
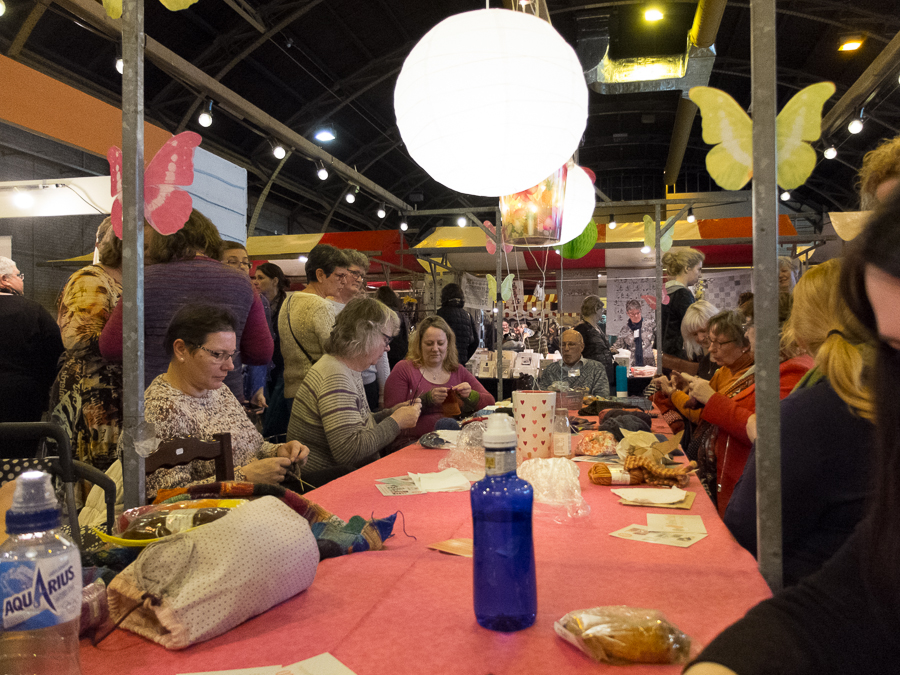
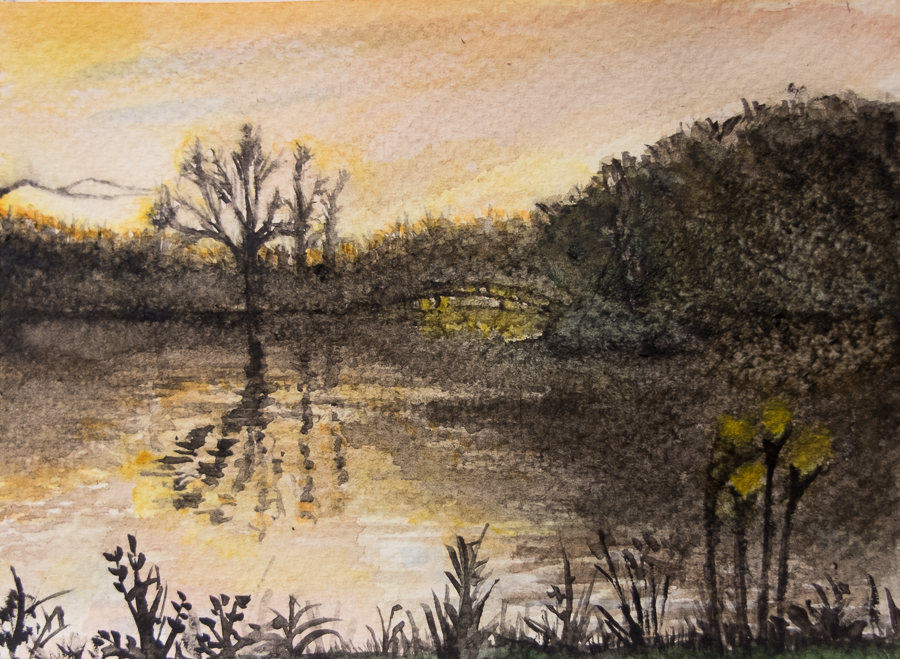
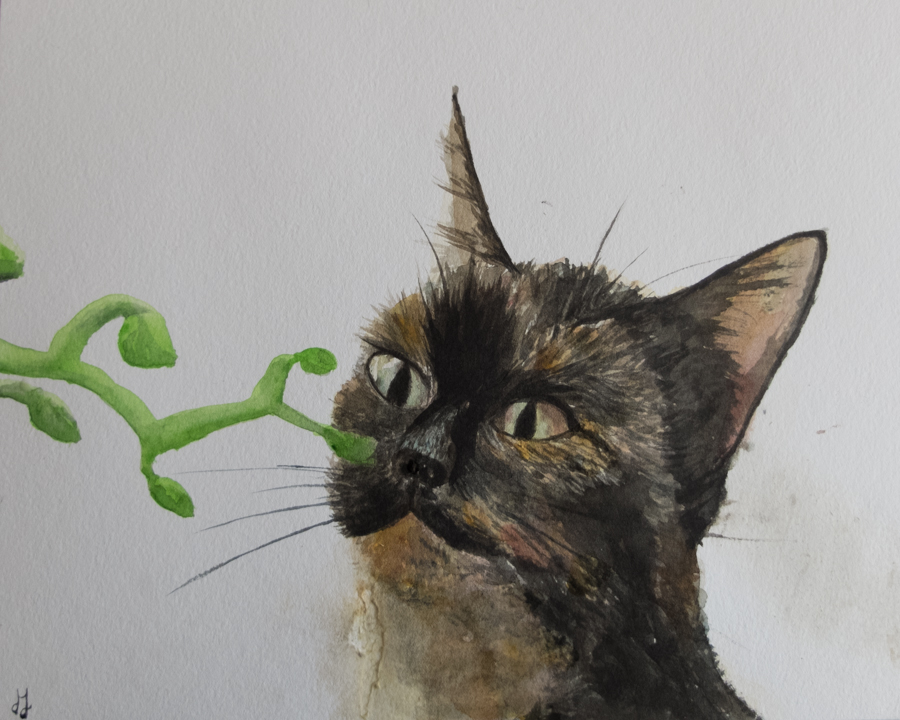
1 thought on “New studio”